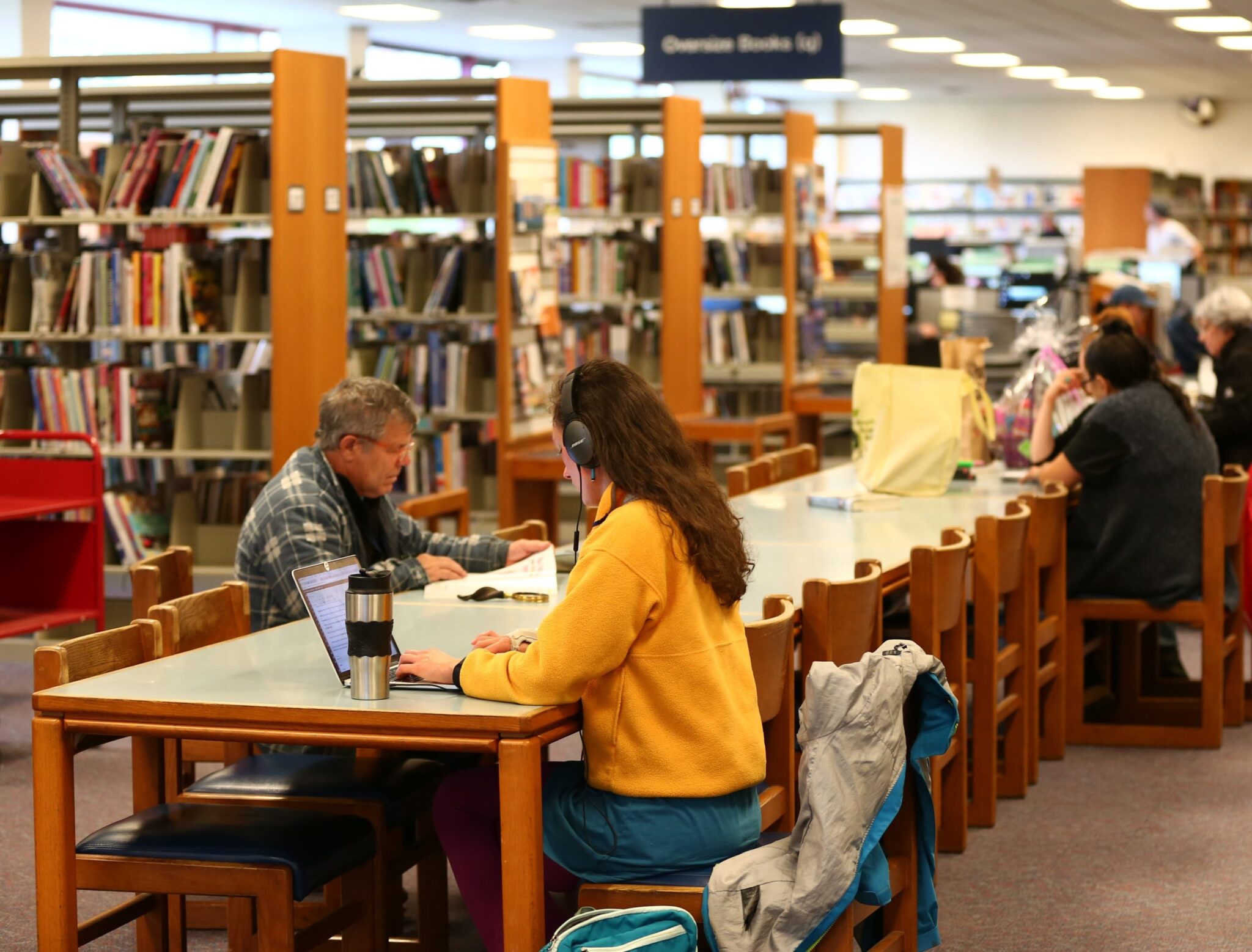Design work is now underway for an interior remodel of the main floor of the Central Library, featuring updates that will improve public spaces and incorporate operational efficiencies.
Public information sessions about the project are scheduled for:
Saturday, October 26: 10 – 11:00 a.m.
Monday, October 28: 6 – 7:00 p.m.
Friday, November 8: 11 a.m. – Noon,
Saturday, November 9: 10 – 11:00 a.m.
The information sessions will be held in SkillShare at the Central Library and will include an overview of project plans completed by that time and a tour of the public areas expected to be affected.
Changes to the main floor interior will include providing additional public spaces and a more open concept, incorporating new, more efficient book-handling technologies, and adding public restrooms.
The design phase is underway through Fall 2019, with construction budgeted and scheduled in 2020. Approximately $1.6 million is budgeted for the project.
The Central Library downtown is the largest Bellingham library branch as well as the city library’s administrative and operations center, all housed in a 1950s-era building that saw its last major renovation in 1985.
More information about the project, including FAQs, available on the Central Library Interior Remodel project page.
